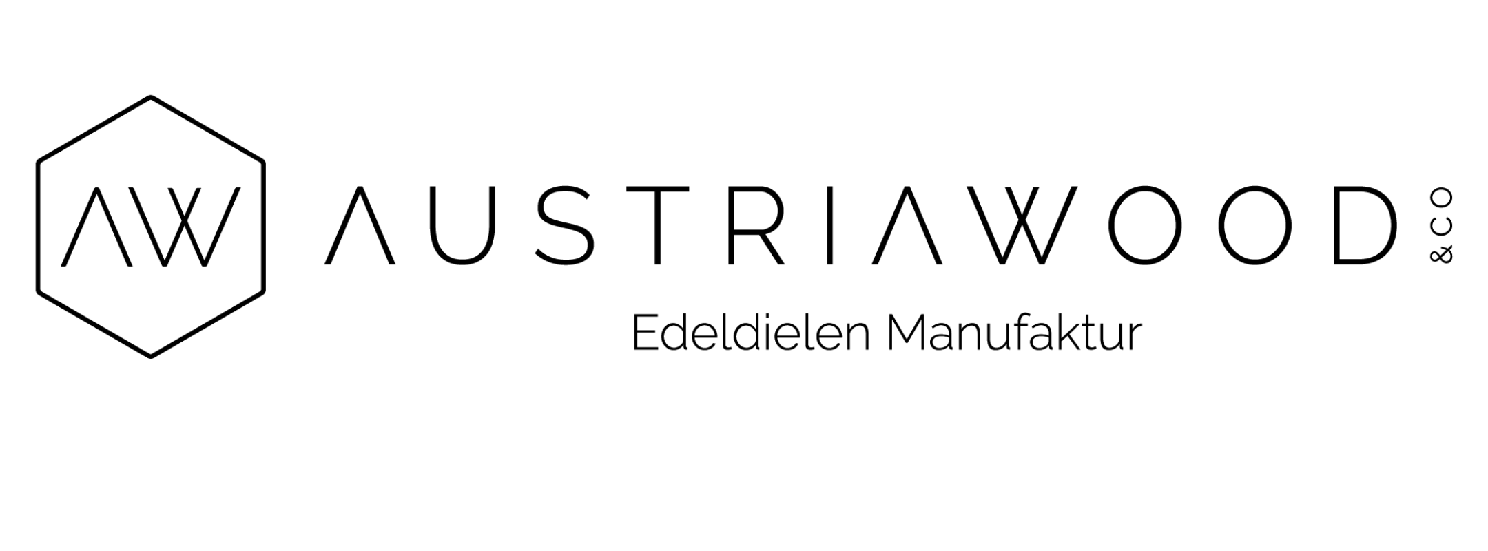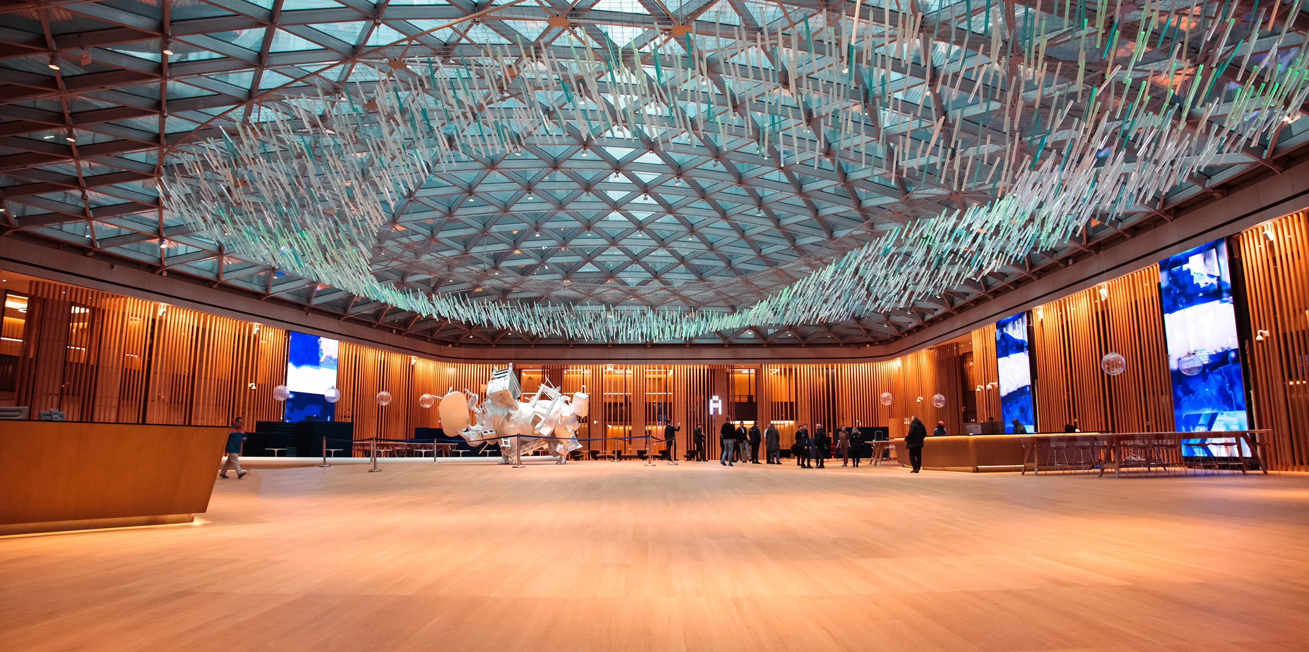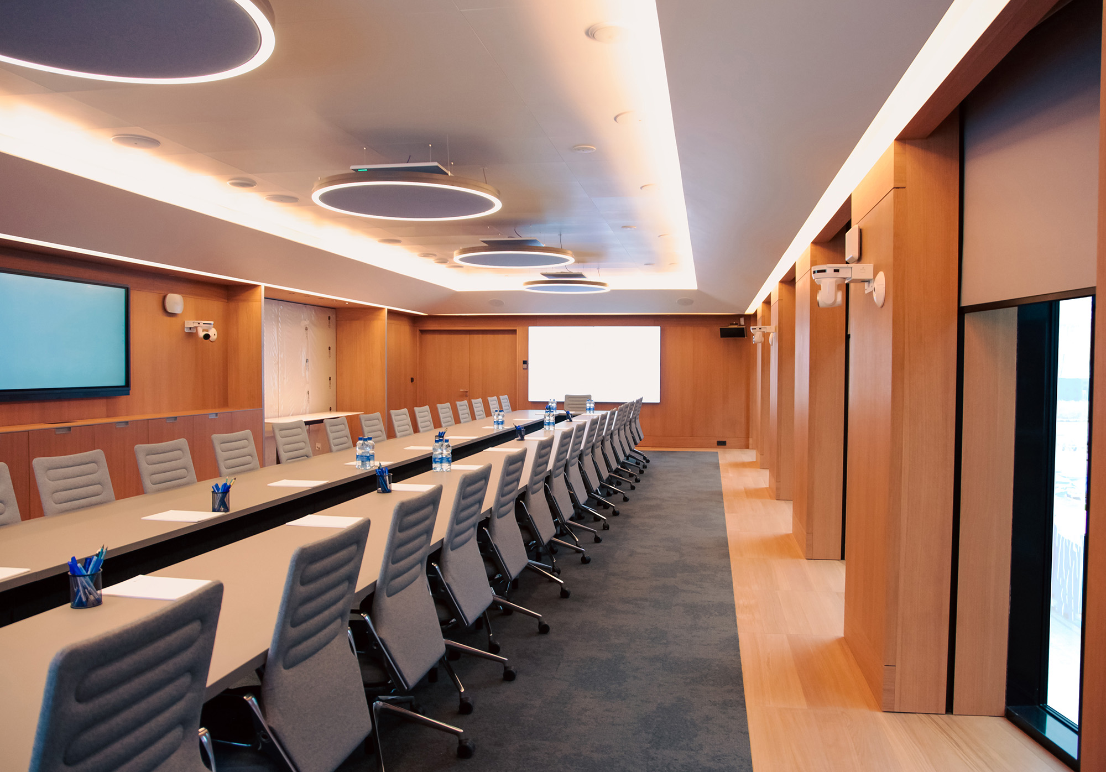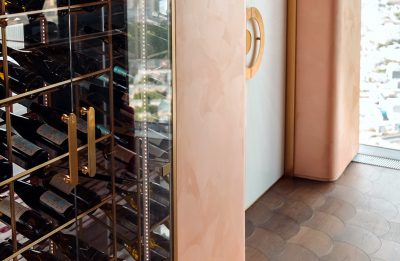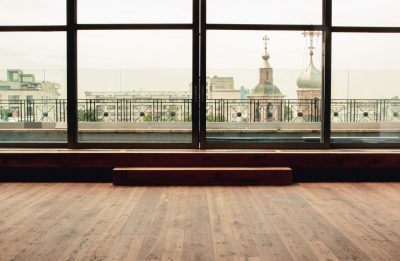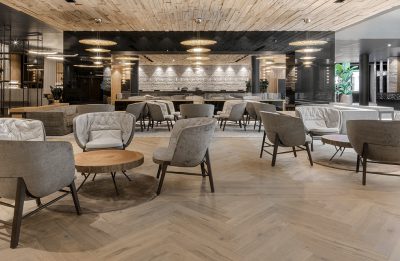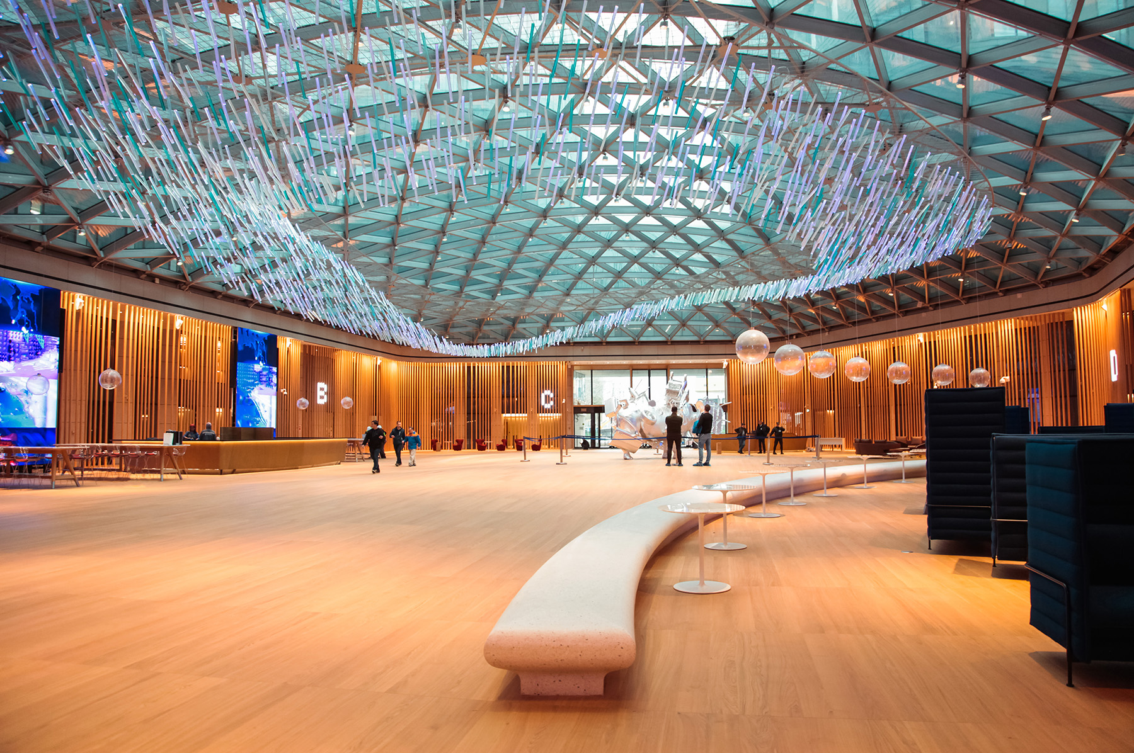
An unimaginable project created by the Italian architectural bureau
ANTONIO CITTERIO ACPV ARCHITECTS.
The key element of the atrium is Urs Fischer’s sculpture “Things.” – a life-size rhino weighing 4 tons, which stands right on the parquet.
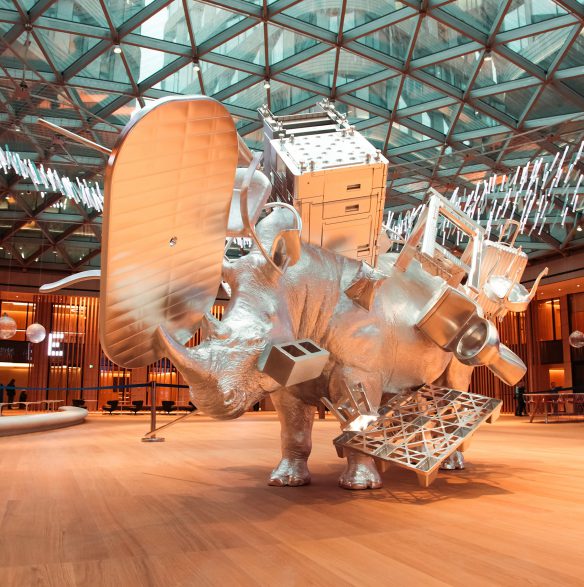

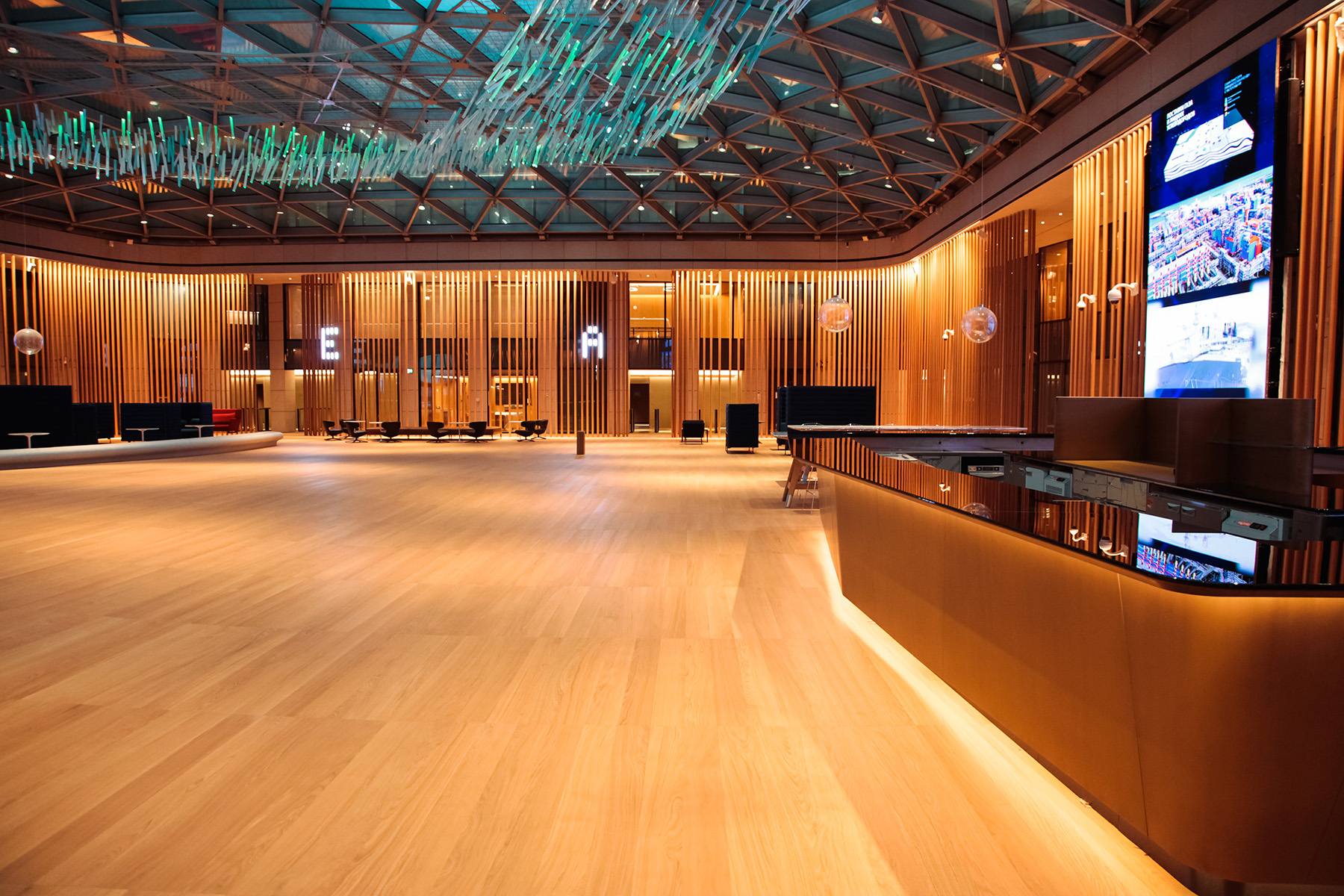

Another important element is decorative tubes covered with oak veneer to match the color of the floor. 625 tubes along the perimeter of the atrium hide the entrances to office buildings. Each tube is 6.25 m high.
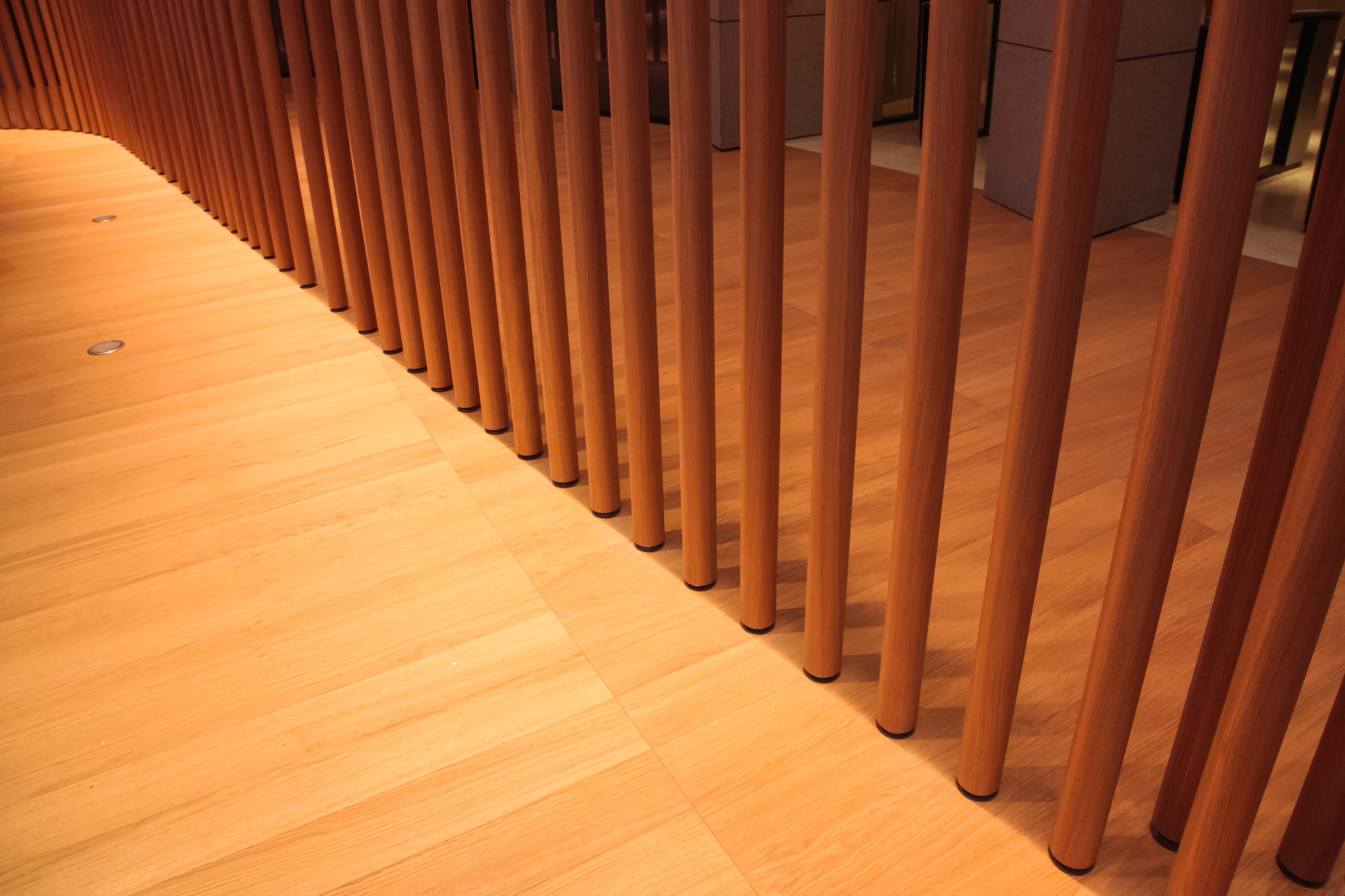
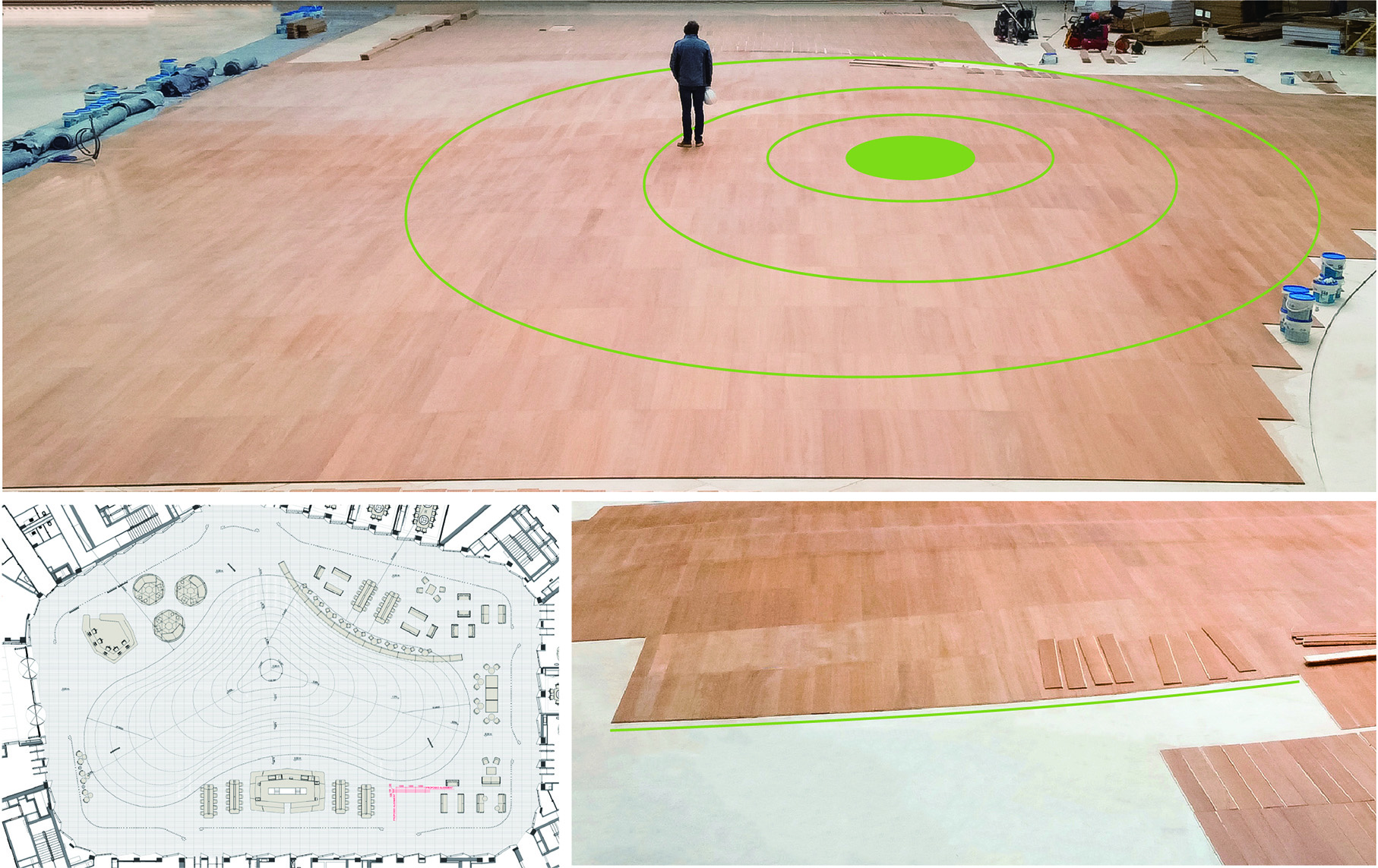
The main feature – relief wooded floor.
It was a unique task – to create a natural “hill” of a complex curved shape, 400 mm high, covered with parquet boards. 3D figure with an area of more than 1000 m2 with 4-ton rhino on the top.
The 3D surface conceived by the architect is formed using a sub construction of variable height.
Over a length of 7 m, the floor level varies from 40 mm at the edges to 400 mm at the top. Each subsequent panel of the sub construction is several millimeters higher than the previous one, which creates a smooth rise. The sub construction also made it possible to hide all communications.
The development, production and installation on site were carried out by Austriawood & Co.
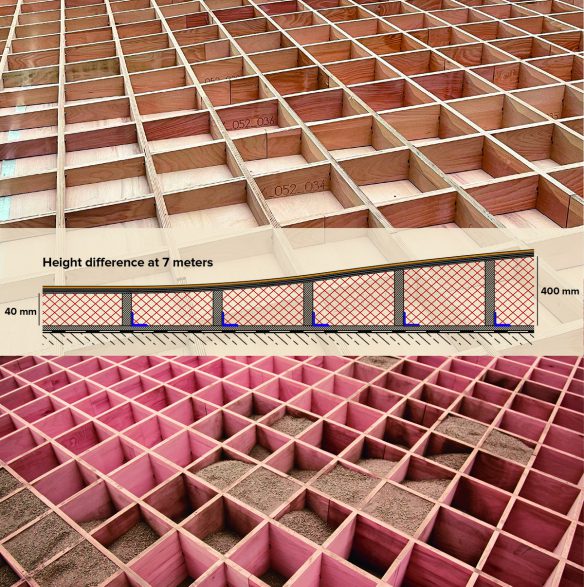
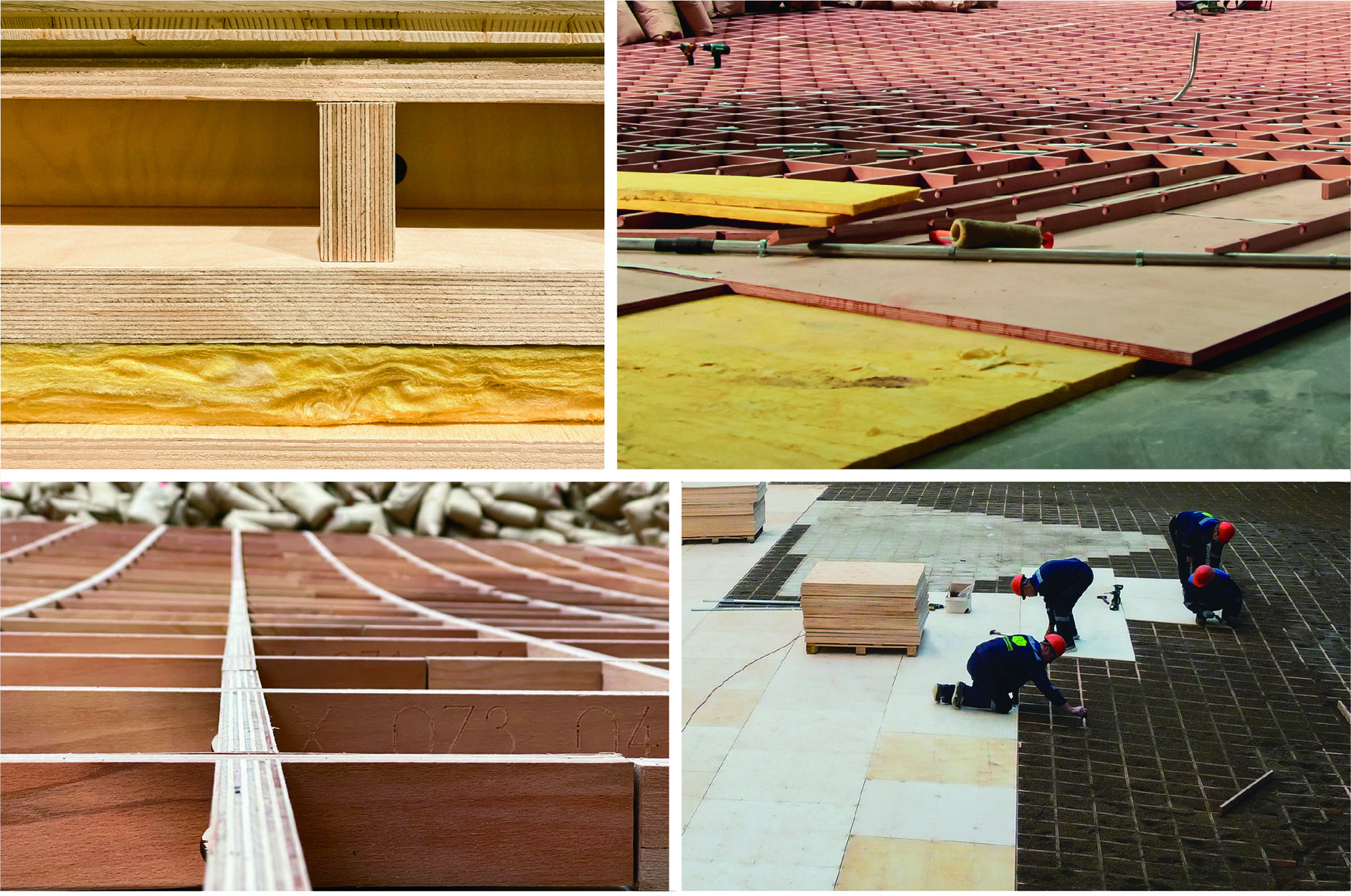
This is an entrance area with high traffic, so it was necessary to protect and provide a comfortable atmosphere on the ground floor. For this purpose, a “pie” with soundproofing functions was developed: 3 layers of different-sized and perpendicularly laid plywood, soundproofing material and a sub construction filled with granular material. Certified airborne noise insulation index – 70 dB.
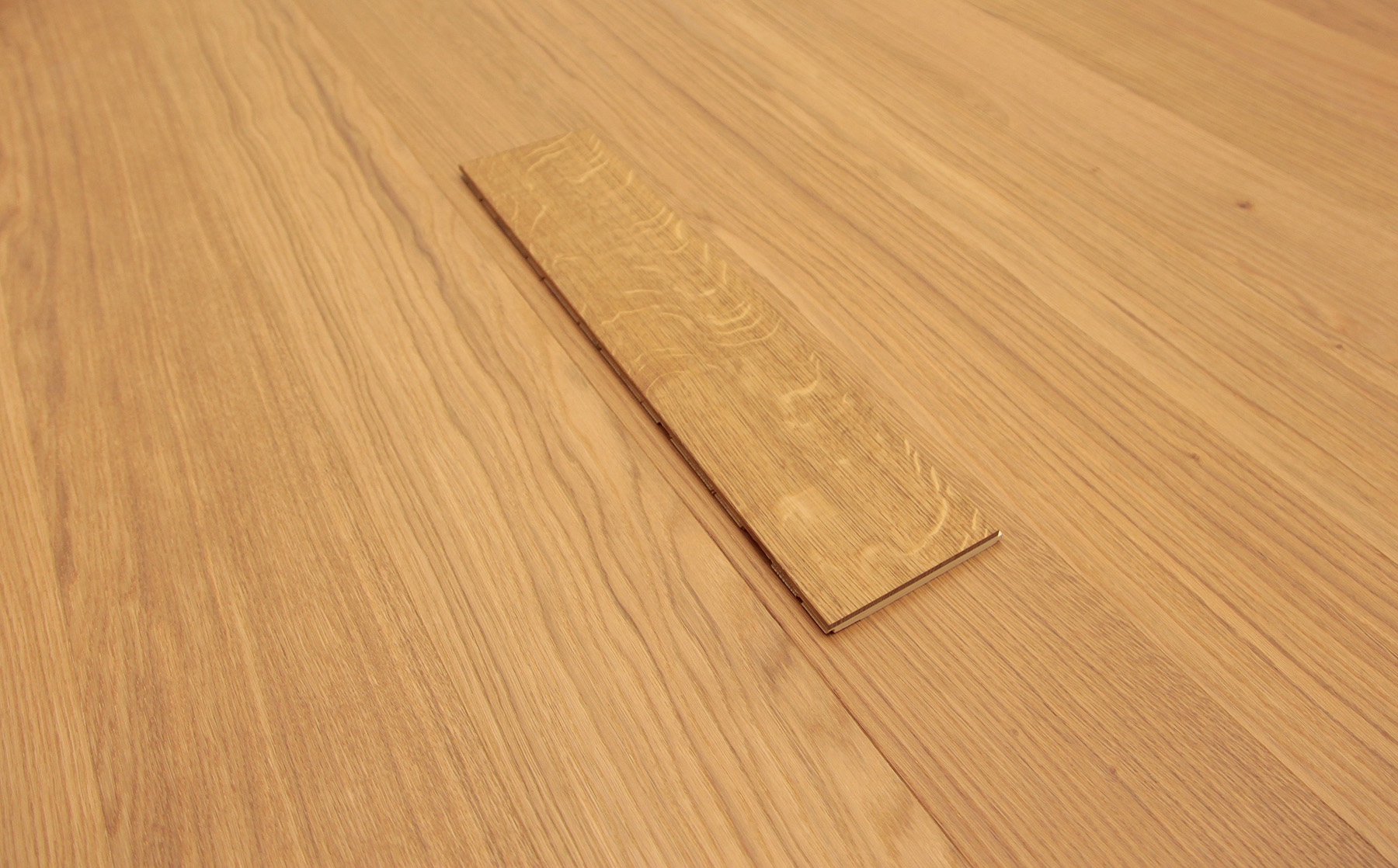
Taking into account the relief, a 2-layer Austriawood & Co board with a thickness of 12 mm was chosen.
The necessary flexibility of the board for laying on a curved 3D surface was achieved due to the absence of a bottom layer of spruce veneer board. At the same time, we maintained the thickness of the top oak layer is 6 mm.
The absence of the bottom layer of veneer did not affect the performance characteristics, since the board was carefully glued over the entire surface of the curved substructure.
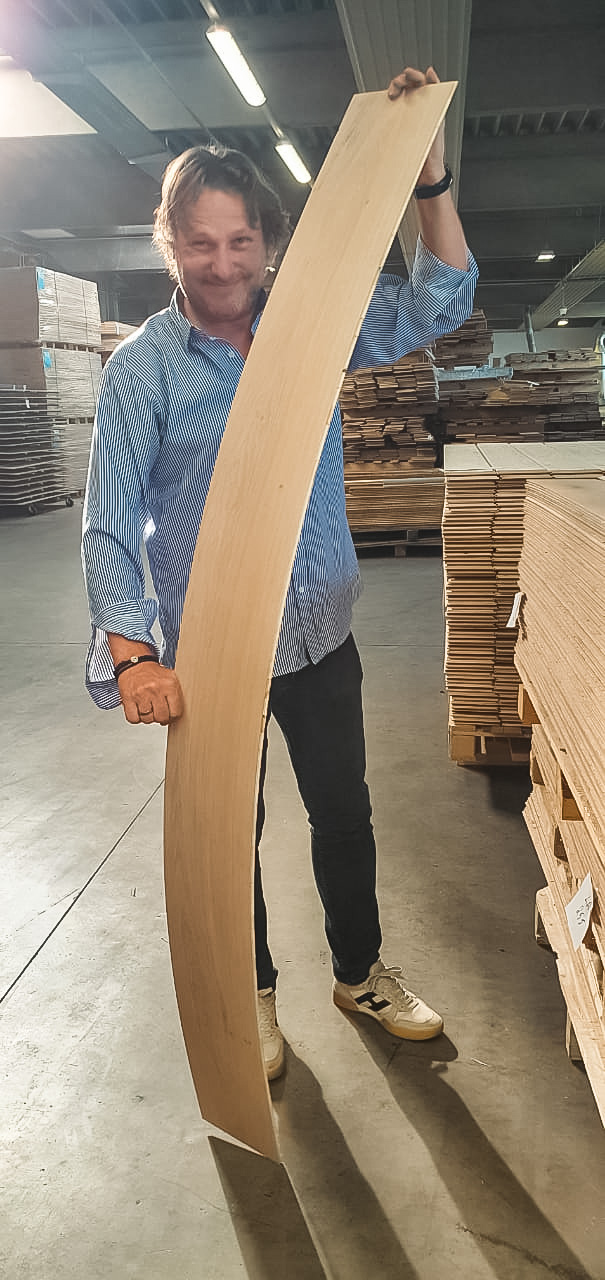
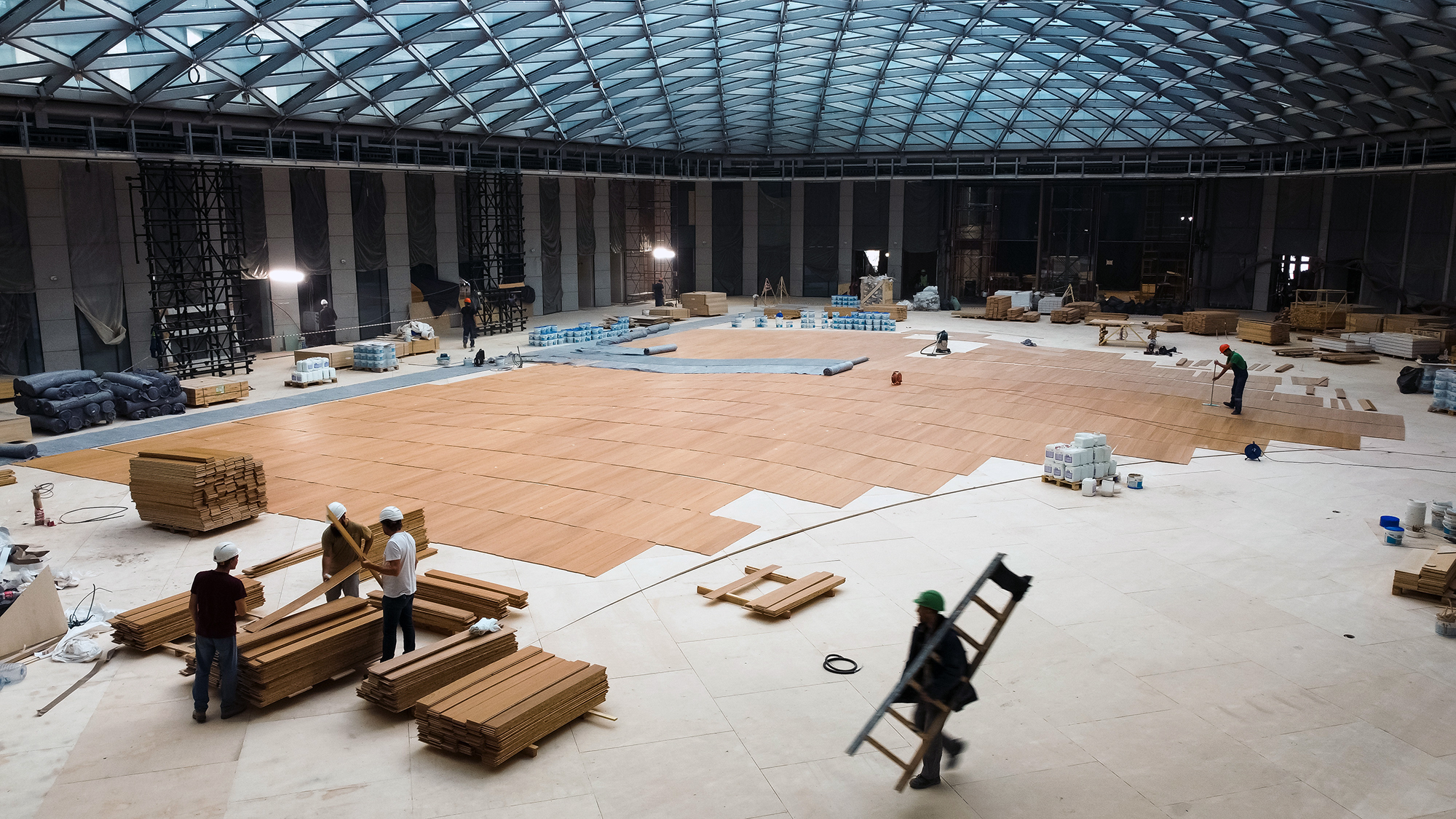
The architect chose an elegant but complex laying format – all boards have a fixed size and laid parallel, in lines and rows without shifts. Austriawood & Co has developed a special installation scheme. The length of each board was increased by an average of 3-5 mm.
Wood is a natural material and there are tone differences in one color. Our team has pre-select every board to follow ACPV projects’ principles and provide smooth gradient between darker and lighter boards.
